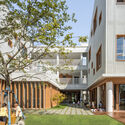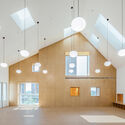
-
Architects: ECADI STUDIO DINGSHUN
- Area: 8735 m²
- Year: 2022
-
Photographs:CreatAR Images
-
Lead Architects: Shun Ding

Text description provided by the architects. Kindergarten is the first station for kids to shape their personality and curiosity, to construct their cognition towards this world. The design is inspired by the image of “Cloud House on the Forest”, creating a new paradigm for preschool education, orchestrating a fantasy for new teaching concepts.


Infinity garden for endless exploration. Shanghai BlueBay Kindergarten is located in the suburb of Fengxian District, with a total construction area of 8735.58 square meters. It features 15 class units, 6 specialized activity rooms, a 220-square-meter multifunctional hall, and office and living facilities.


Adopting an orderly, and varying village-like layout, the design solves the challenges of sunlight and functions in a high-density city. Sunlight, greenery, and a gentle breeze were incorporated for children to experience the essence of nature. The interweaving and permeable space will stimulate children's curiosity to explore.



The first floor features wooden houses with earthy textures that are deeply rooted in the land. The upper part is wrapped in perforated corrugated aluminum sheets, creating a floating house that resembles a castle in the cloud. These playrooms are interconnected with corridors and platforms. The composition of windows of varying sizes ensures sufficient sunlight and ventilation, creating a charming translucent ambiance. The categorized window size will also reduce the construction cost and complexity. The undulating and continuous roof consists of two different slope angles, forms the fifth facade, and becomes a visual highlight in a monotonous residential area.


Integration of natural and artificial. Nature and architecture interlock and complement each other. The interconnected courtyards create a seamless and transparent space for walking and viewing, forming multiple spatial interfaces with convex and concave variations for children to explore. The first-floor activity room can be fully opened towards the gardens, blurring the boundary between interior and exterior, forming a continuous and changing space to embrace nature.



Characterized courtyards. The ground level revolves around six themed courtyards of unique characteristics. Different courtyards are like miniature and ever-changing worlds, where every child can find their own favorite space. Natural atmosphere, such as sunshine, soil, grass, and trees, possess endless charm and power. The prosperity and decay of plants, the chirping of insects, the dance of butterflies, and the wind and rain in nature all help to construct children's understanding of the world.


Warm and poetic interior. A simple and bright playroom provides a space flexible for large-scale furniture layout, while effectively controlling decoration costs by keeping it consistent with the exterior. The combination of skylights, floor-to-ceiling windows, high windows, color windows, and small windows allows children to explore the external scenery from different heights. Light enters the space through the skylights, bringing a playful effect.











































